When the Church of Saint Peter in Chains was opened on 2 October 1938, it had no Presbytery. Priests lived at 9 South Crescent, later South Crescent Road, which was half of a large three storey semi-detached house. The other half, number 10, was the Convent of the Sisters of Misericorde of Sees, known locally as the Nursing Sisters. The house is shwon below.

In the early 1950s, thought was given to building a Presbytery beside the Church and fundraising events were held. The entire proceeds from the 1955 Sale of Work were given to the Presbytery Fund. The Ardrossan and Saltcoats Herald of 15 July 1955, carried a report on this event.
Jack Coia, the architect who designed the Church, drew plans for the Presbytery in 1955. The following year, construction work started. Father Fischer was impatient to move in. His bed was taken along and he stayed in the unfinished house to look after valuables such as carpets. The builders completed the job around him in 1957. The Presbytery was built to accommodate three priests and a housekeeper. It matched the Church so well that the age difference of nearly twenty years was not obvious. In 1957, a garage and sheds were built behind the Church. One of the ground floor rooms later became an office for the parish secretary. The photograph below was taken on 9 September 1997 during the construction of the Parish Centre.
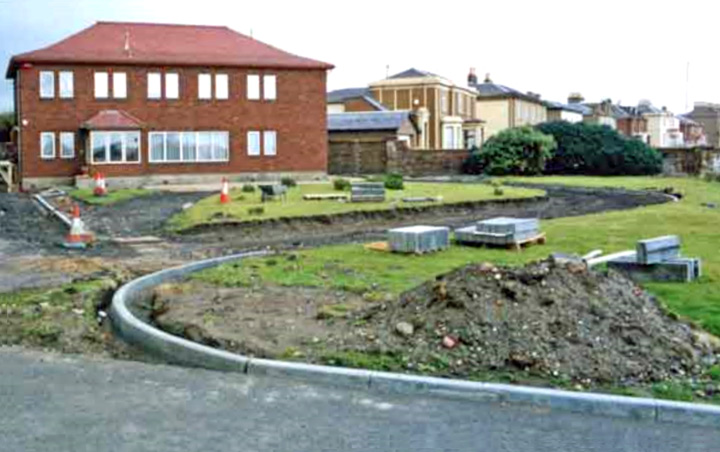
In the early hours of 2 July 2004, fire broke out in the Presbytery. Father Michael Lynch died from smoke inhalation. The Presbytery was badly damaged and unfit for habitation. It was boarded up as shown in the photograph below.
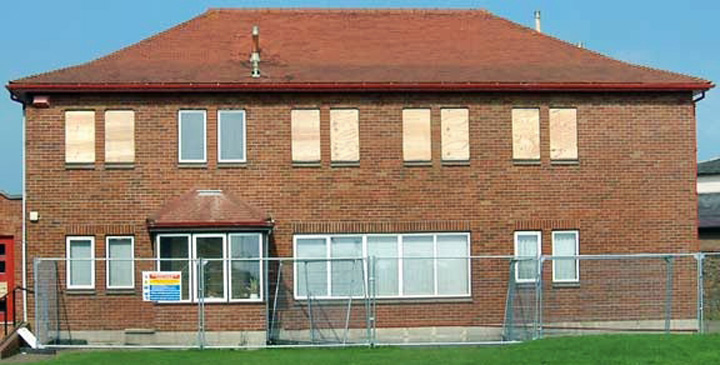
Following his appointment as Parish Priest on 23 November 2005, Father Matt McManus lived in Seamill before moving to the house shown below in Barrie Terrace, Ardrossan in August 2005.
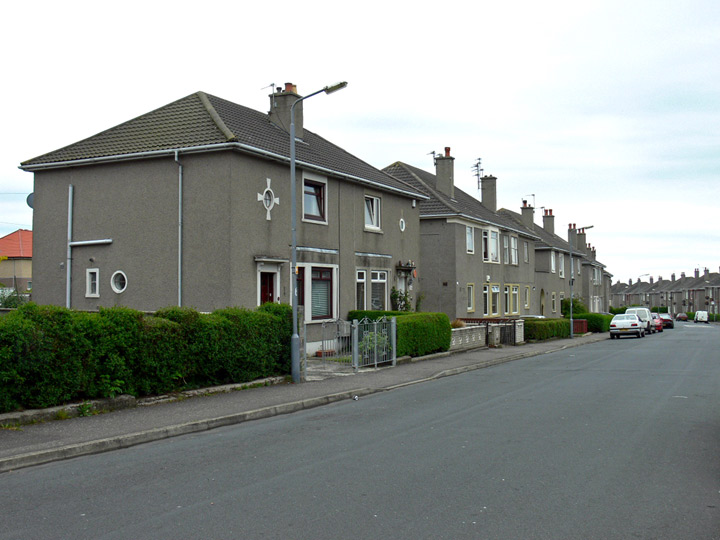
On 11 April 2005, demolition work started on the Presbytery. Within eight days, the site was entirely cleared.
An insurance claim was made and funds were given to build a new house. There was, however, a delay because Historic Scotland raised objections. It wanted an unrestricted view of the Grade A Listed Church from South Crescent Road. The matter was eventually resolved and planning permission was given.
On 9 November 2005, construction work started on the new Presbytery as shown in the photograph below.
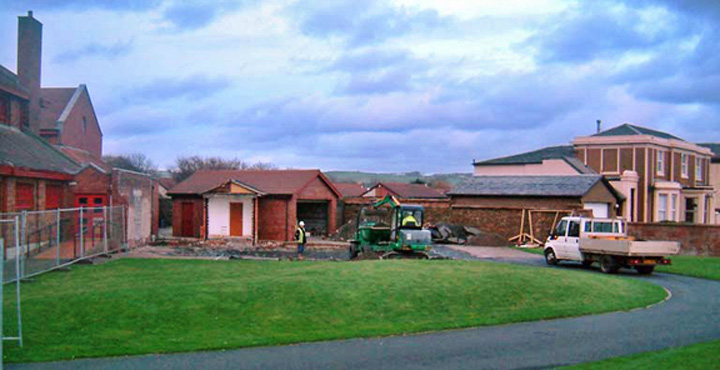
On the ground floor, there are offices, a reception room, meeting rooms, library, laundry room and fire-proof storage. Upstairs, there are two bedrooms, a study, kitchen and living/dining room. Heat is provided by an underfloor hot water system. In common with the Church and Parish Centre, the house is protected by closed circuit television and a security system. There is a telephone and computer network throughout the building.
The stained glass window on the staircase is based on an idea by Father Matt. It shows Saint Peter's boat on the Ardrossan shore with Arran in the background. The window was created by Gail Muir of the Lighthouse Glass Company, Irvine. The photo was taken on shown 11 June 2006.
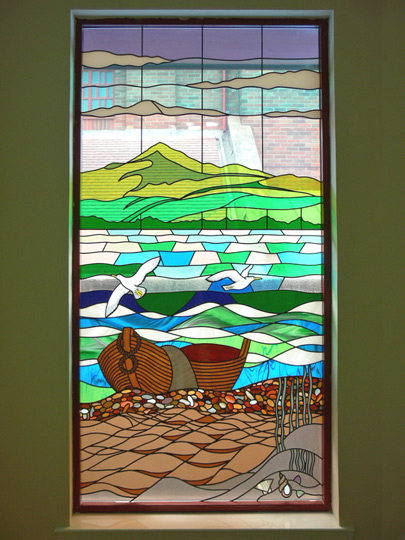
The chief architect was Paddy Cronin of McMillan and Cronin, 24 Main Street, Largs, the firm that designed the Parish Centre. Construction was by David McLaughlin and Sons of Ardrossan. The work was supervised by Shaun McLaughlin. The almost-complete building is shown in the photograph below taken on 17 June 2006.
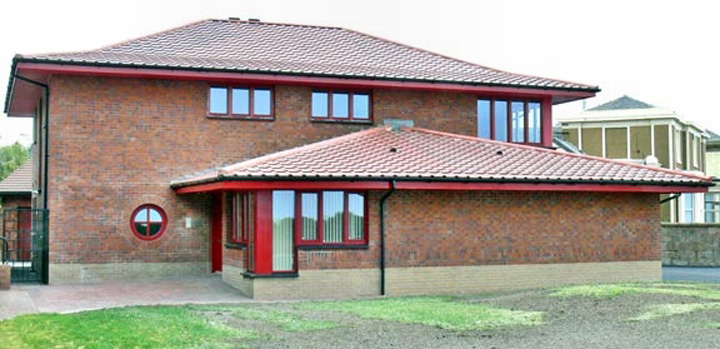
The new Presbytery was blessed and officially opened on Thursday 29 June 2006 by His Eminence, Keith Patrick Cardinal O'Brien. Evening Mass was followed by a reception in the Parish Centre.
Photographs of the demolition of the old Presbytery, construction of the new one and the visit of Cardinal O'Brien are on the Pictures page.